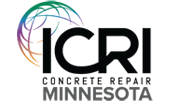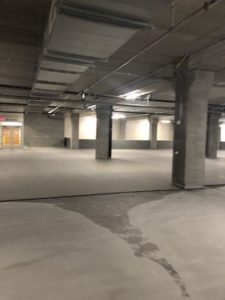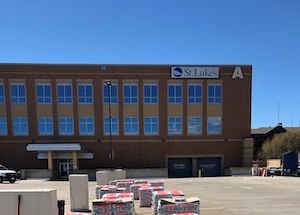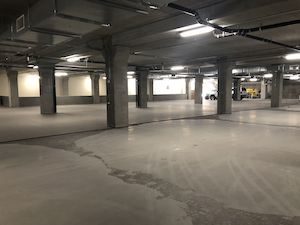2019 Project Award Winners
Award of Excellence
Special Project Category
Repurposing and Renovation of Duluth Hospital Parking Garage to Expand Emergency Department
Duluth, Minnesota
Submitted by ARDEX Americas
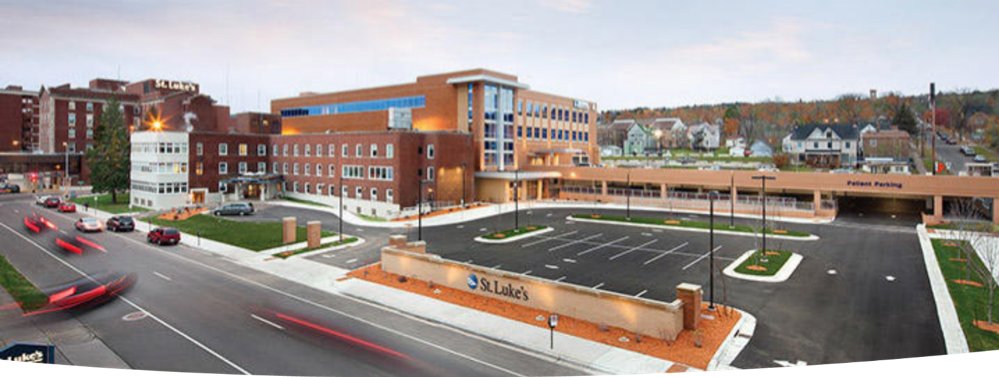
THE CHALLENGE
To convert a two story, 52,000 square foot, parking structure to triple the size of Duluth Hospital Emergency Department, and additional services, to Building A. The challenge was presented to QC Companies of Ham Lake, MN. They embraced the challenge without hesitation!
The challenge was compounded due to comprehensive sloping and draining. 30 feet in every direction the floor sloped to a drain. Approximately of 4 inches of rise and fall, every 30 feet throughout in 52,000 square feet! Thorough sloping is necessary due to the severe weather conditions and snow loads of Duluth, Minnesota.
This area now needed to be dead level & flat. Fortunately, the is QC’s area of expertise.
SURFACE PREPARATION
An intact, quality traffic coating was present on the horizontal surface of the entire project, and now had to be removed. QC Companies accomplished this task with an industrial grade, 32-inch diameter planetary surface grinding machines. The General Contractor managed the waste disposal. Next, QC Companies aggressively shot blasted, rendering the existing concrete to approximately CSP 4.
SUPER FLAT, LEVEL and SMOOTH
|
Fig. 2 Pre-Leveling & Final Level |
SUPER FLAT, LEVEL and SMOOTH The surface was then primed to receive engineered self-leveling cement. Then, QC pre-leveled the structure with self-leveling cement blended with 3/8” clean, washed pea gravel. A method to pump the blended cement and pea gravel products was considered, however pumps capable of handling the cement aggregate blend could not be sourced practically. Therefore, the tried and true barrel mixing was selected. This method ensures precise water to cement ratio, mixing time, ensuring the ultimate performance of the engineered self-leveling cement. |
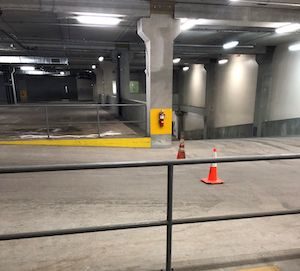 Fig. 3 Ramp connecting first and second floors Fig. 3 Ramp connecting first and second floors |
HOW THICK? On the ramp connecting the first and second floors, self-leveling cement and pea gravel were used to fill from ½-inch up to 12-inches. Because thickness of 12-inches is normally outside the recommendations of the manufacturer, representatives evaluated the concrete condition and determined the thickness was 100% within acceptable limits of the product. Additionally, QC Company’s vast experience with the product(s), obliged the decision to install this uncommon thickness. |
|
Fig. 4 Staging area outside the ramp |
After the pre-leveling was completed, the concrete surface and pre-leveled area was primed to receive a final, neat layer self-leveling cement. Next, the entire space was surveyed, and precise elevations were determined. QC then transferred those elevations to pegs that were positioned throughout the space in a grid pattern. The pegs were then cut at the marked elevation to now receive the self-leveling cement. Finally, the cement was installed to the elevation marked or the pegs, from there the self-leveling cement performed as its name suggests…level itself! To complete this final, yet immense, step of the project, a pair of in-line mixing rotor stator pumps were fired up and flooded the floor to the specified height, achieving a “super flat” tolerance. |
|
SUMMARY The challenges of this project were unlike any other. The Hospital was fortunate to have a General Contractor and Specialty Subcontractor that could problem solve, brainstorm, and develop the best methods that the area and budget would allow. Not only that, but the GC is a company that has its own Engineering & Design Team in house to tackle issues as they arose. Similarly, the Specialty Contractor is vastly experienced with projects like this.
|
Fig. 4 Pre-Leveling & Final Level |
The project was completed in two weeks.
|
Repurposing and Renovation of Duluth Hospital Parking Garage to Expand Emergency Department AWARD RECIPIENT: SUBMITTED BY MATERIAL SUPPLIER / MANUFACTURER Products & Equipment Used: |
The garage located on Mount Curve Ave was first constructed in 1931. The garage consists of two levels, one elevated at grade and one below grade. The repair project came about during a renovation of the house and garage. The original scope of work consisted of complete replacement of the 2″-3″ topping slab (630 SF) and localized full depth repair of the 10″-12″ structural slab (40SF). After further investigation into the integrity of the structural slab the quantities of the structural slab replacement increased to 280 square feet. Subsequent work items included; drain replacement, overhead concrete patching, urethane grout injection, sealants and traffic coating
During the construction phase of the project, shortly after beginning on site, we had discovered that the integrity of the structural slab was more compromised that we had previously thought and regardless of the core samples collected. The rebar in the slab had corroded away to nothing and the slab turned to dust as we hammered. The parking slab provided horizontal support to the foundation walls, so we could not continue to remove massive sections without supplemental support. Full height shoring was installed from floor to ceiling to provide a working platform and side bracing was installed to help support the foundation walls from collapsing inward. The slab replacement and pour back had to be sequenced in two phases so that not the entire slab was removed at one time. A new, heavier duty, rebar design was also required. The homes boiler system sat below the main level parking slab. Extreme care was to be taken to protect the boiler during all phases from start to finish.
The project started with a different concrete contractor that was subcontracted to only replace the topping slab. This was in October of 2018, after the condition of the structural slab was noticed the general contractor brought in the restoration consultant to put together a repair scope. Western entered into contract in January of 2019 and began repairs in the same month. Hammering into nearly 100-year-old concrete can vary from the strength, rebar size, rebar placement and aggregates present. It is important to take your time while performing the investigation, discovery and demolition. Working on a residence garage can be painstaking for all involved due to the noise and obstruction, having an open line of communication with owner, contractor and design professional is paramount.
Structural repairs for the garage were completed by the end of February 2019. A traffic coating was applied in November 2019 to fully protect the restored asset.
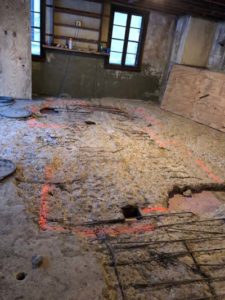 |
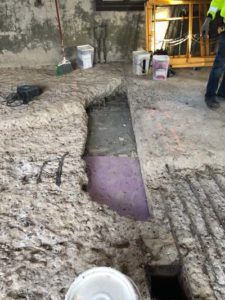 |
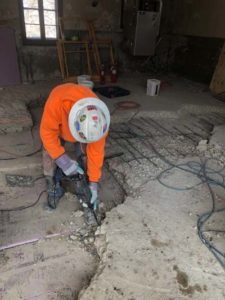 |
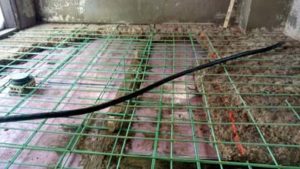 |
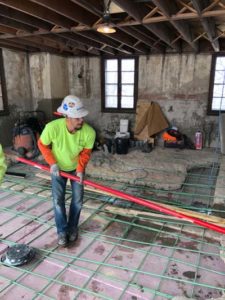 |
....
.
